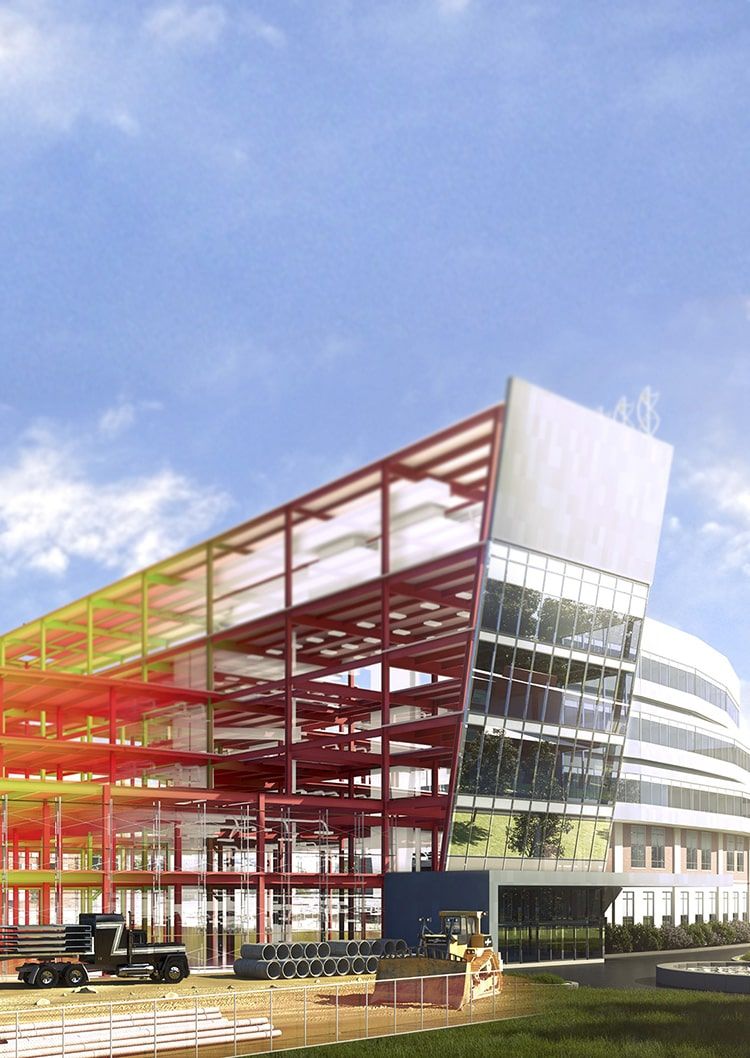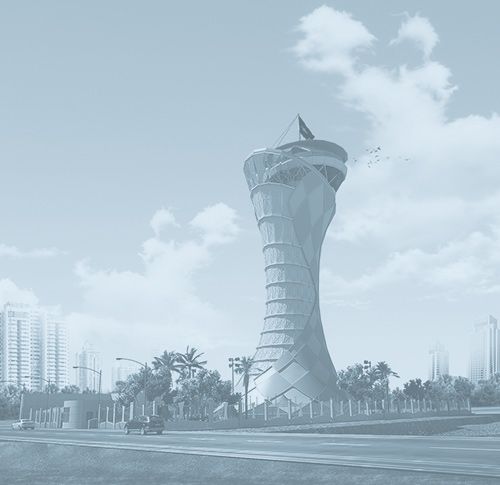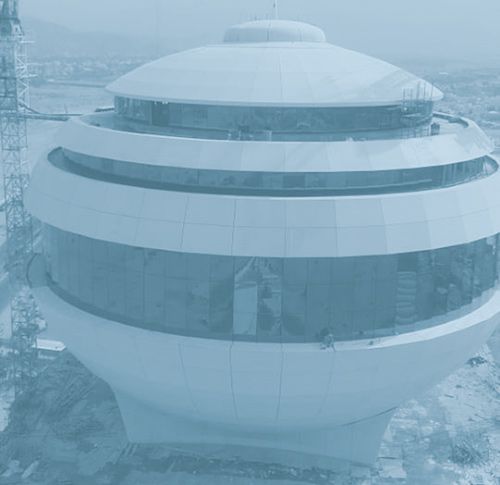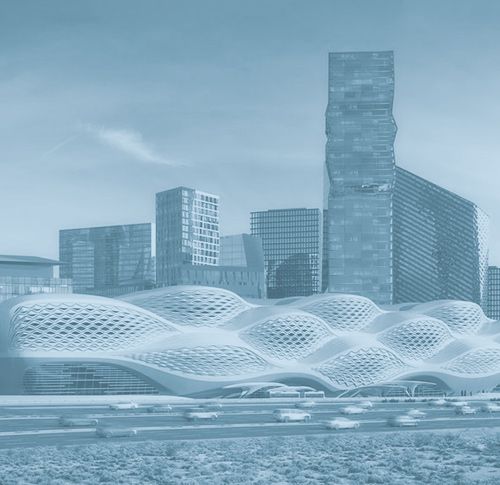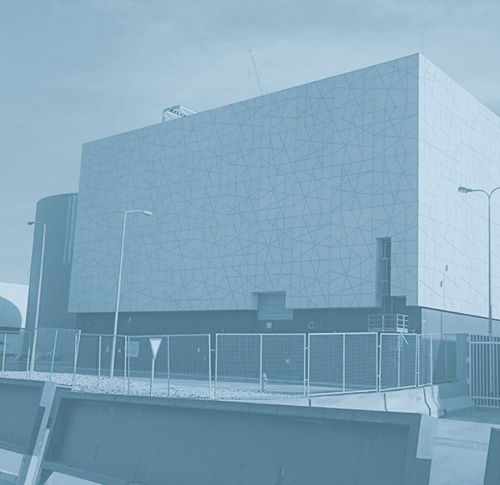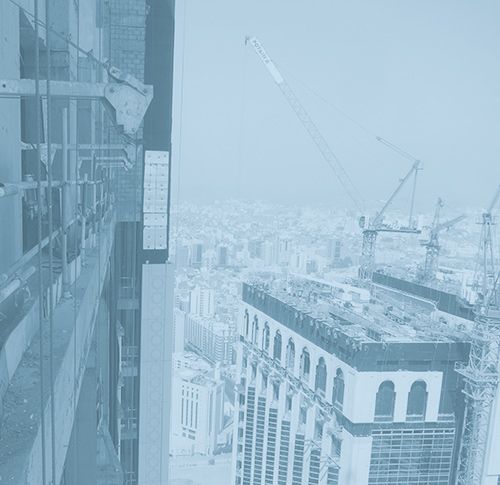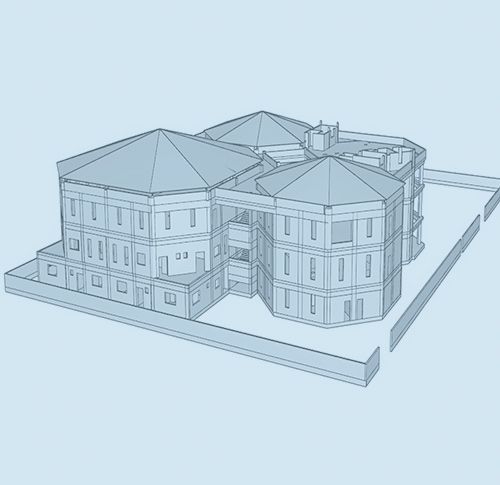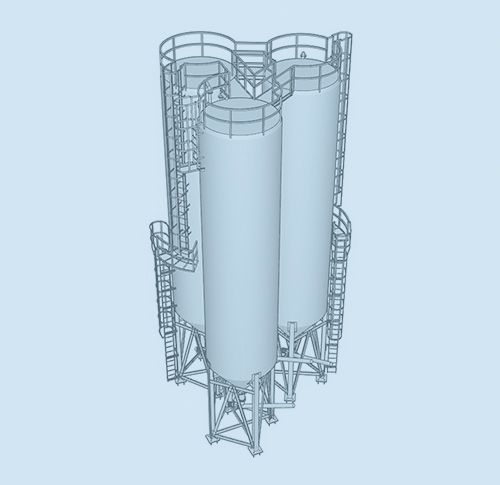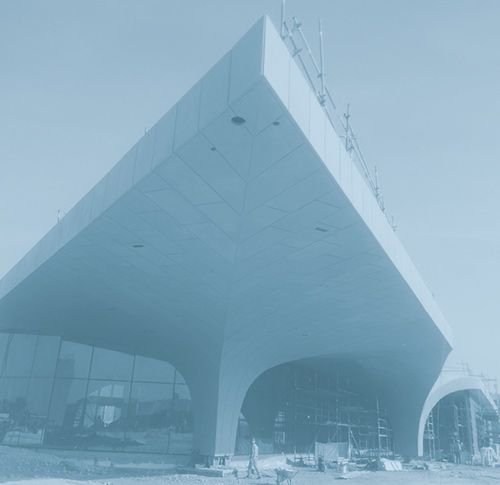Digital Design & BIM Modelling
Building Information Modelling (BIM) and digital design provide tools for collaboration and coordination between the project parties so that the project is well coordinated prior to construction phase. Our digital design and modelling services ensure the structures that are constructed are the ones that were designed.
Technology has transformed the way that buildings and infrastructure are designed, constructed and operated, enabling Building Information Modelling (BIM) as a process for obtaining, creating and managing information on a construction project across its lifecycle.
Key result of this process is the 3D, Building Information Model, the digital representation of physical and functional characteristics of the built asset. This model contains information assembled collaboratively between the design disciplines and updated throughout the project, enabling those who interact with the model to optimize their actions and decisions, including architects and engineers, contractors, owners and stakeholders.
UPG Engineering strives to be early adopters of new approaches in sustainable engineering solutions, design analysis, virtual presentation and documentation. Our goal is to make acquisition, processing, sharing and storing of information as efficient and simple as possible. Advantages of such an approach result in easy design visualisation, design alternatives selection, inter-parties collaboration and coordination, BOQ and costs estimation, construction documents generation, in a manner that significantly saves time, costs, and errors risk.
Our digital design approach enables us to offer services including:
- Design visualisation and presentation
- Alternative design options selection
- Help with project overview and decision making for stakeholders
- Full structural, architectural, MEP modelling and detailing
- Clash detection and inter-parties coordination
- Project documents generation, including drawings for approval, production drawings, site coordination and installation data
- Scan to BIM modelling
- Data extraction, statistics, performance and data analysis reports

